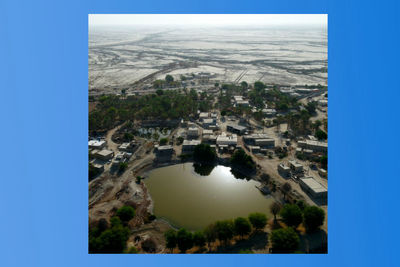The world’s 75 best buildings were competing in different categories for this year’s ArchDaily Building Awards.
The Jadgal Elementary School in the village of Seyyed Bar, Iran, designed by the DAAZ Office, founded by architect Arash Aliabadi,The project received the award in the Educational building category.
The project perfectly embodies the spirit of the award by responding to the cultural aspirations and material needs of the community for which it was built. Indeed, the primary school is the result of a participatory study carried out by Iran-e-man NGO, a non-governmental organisation operating in the area, which assessed the needs and requirements of the local population. All the inhabitants and especially the young people of the village were involved in this activity. The study revealed the need for a school that could become a centre of sustainable development for the entire community and surrounding areas. The local villagers participated in all stages of construction.The school quickly became a place for the education of the young children and a centre of gathering and learning for the entire village. Inhabitants and teachers supported the project financially, and now continue to assist its upkeep with tourist activities and the embroidery work of local women, who have been able to actively contribute to the project.

The school was built on a large flat area and is bordered by a boundary wall that has no defensive purpose, but thanks to large, irregularly shaped openings, becomes a place of play and aggregation for children and inhabitants. The wall also becomes thicker to accommodate certain rooms such as the porter's lodge, the warehouse and a shop. Beyond the wall, the buildings that make up the school are united and arranged along the spokes of the large central circular courtyard. This arrangement makes it possible to create triangular-shaped secondary courtyards that facilitate the natural ventilation of spaces and are used for outdoor activities. The school consists of four classrooms for teaching the children, a library and a multi-purpose space used for craft and tourist activities in the community. In compliance with local earthquake prevention regulations, the school was built with an earthquake-resistant structure coated with a mixture of cement and local soil, which is easy to maintain and recalls the colours of the landscape.

