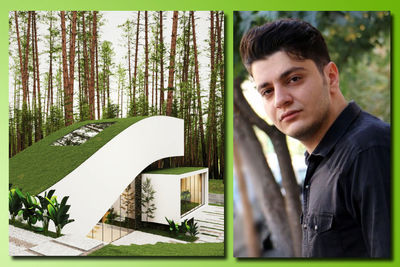Iranian architect Milad Eshtiyaghi creates wonderful concepts for unique contemporary homes. He often uses interesting landscapes as the backdrop for sculptural architectural works.
His latest concept is called Landscape House and it acts as a continuation of the varied surfaces of the mountainous forests of Switzerland.
True to its name, Landscape House seems to emerge from the forest floor in two sweeping white volumes. By rotating the forms, Eshtiyaghi resolves the cantilever by allowing one volume to rest on the other. Each extrusion ends with a façade of floor-to-ceiling glass that allows for unobstructed views outwards. The careful overlap and rotation of the volumes mean that occupants can enjoy two uniquely framed views from the comfort of indoors.
Both volumes of the home are topped with lush green roofs that help the building blend into the landscape when viewed from above. The green roof is only interrupted by dramatic skylights that fill the interiors with natural daylight. This is important as a large portion of the home is underground. Light is further allowed to enter the lower areas through windows in the pool.
Though Landscape House would be a great place to explore nature and reconnect to the outdoors, glamourous interiors and fun amenities may make you want to stay inside. Eshtiyaghi shares interior visualization of a home theater, a cool-toned kitchen with a tropical vibe, cozy bedroom features, and living areas with skylight views looking over treetops.

